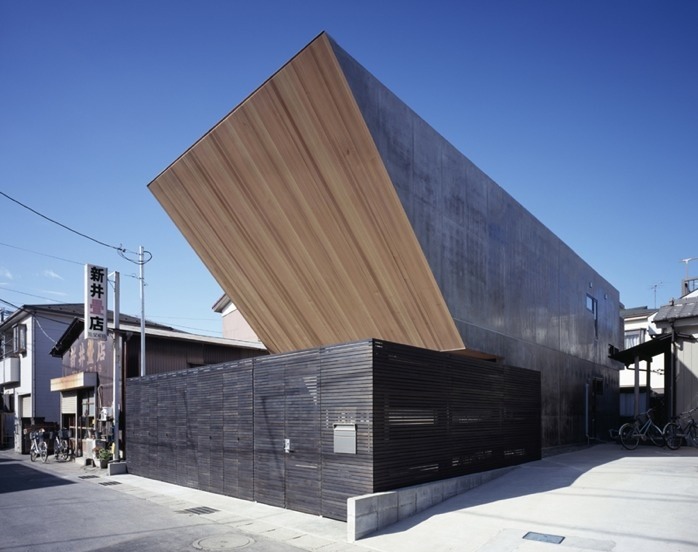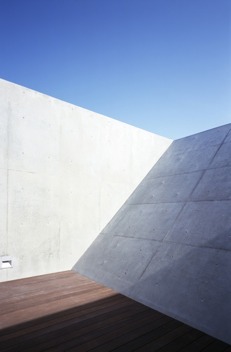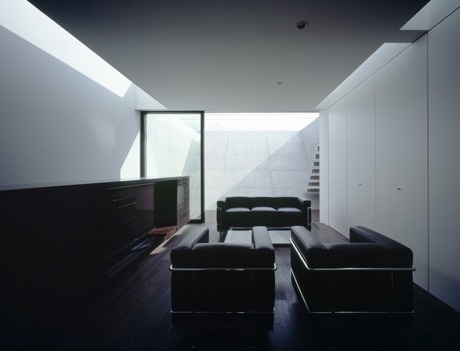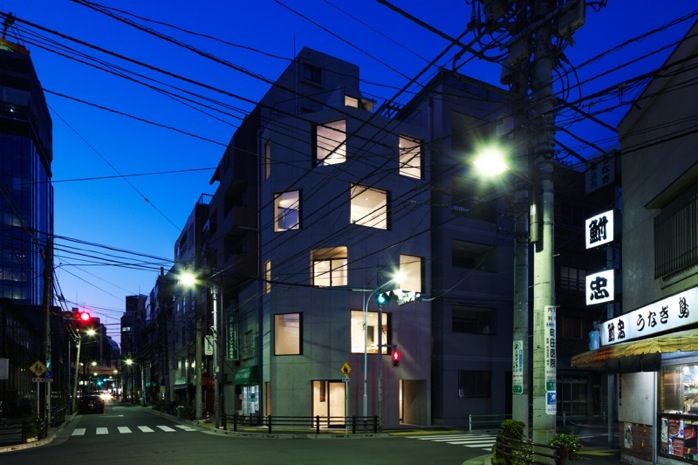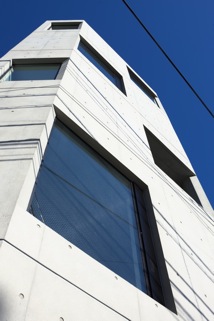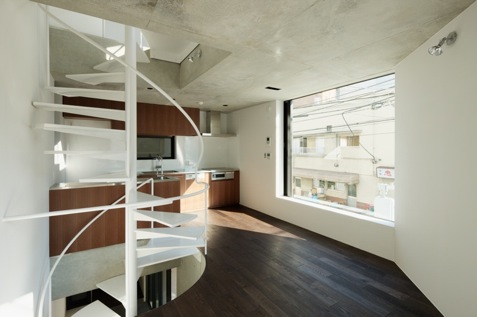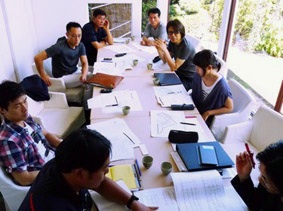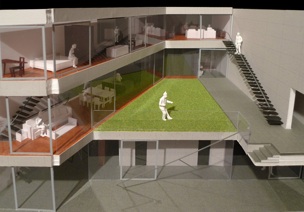|
FLOW
A "two-generation" house located near the sea. The owner requested a garage for two cars and a house that allows for light and air to pour in to let the family relax while also securing privacy. The inclined exterior that looms over the visitor with its stark contrast of concrete and wood, playfully gives shape to the owner's minimalist outlook on design. The volume balance between the main building and the garage covered with a louver roof has also been planned carefully. The distinguishing exterior that shines among the rest of the architecture in the new residential area that tends to lack in personality, makes full use of the characteristics of the site to secure a visual expansion in the interior spaces while being closed off to the outside world.

DAMIER
Urban housing built on a area of 23m2 in a 30m2 site. Located in downtown Tokyo, where old and new coexist in the form of old houses and stores and large-scale apartment buildings. The owner of the house grew up in this area and decided to rebuild one of the two tenement houses that he inherited from his father into a five-storied house. An architectural plan that makes use of the characteristic position of the site located at the corner of a crossing has been developed.

|
|
|
