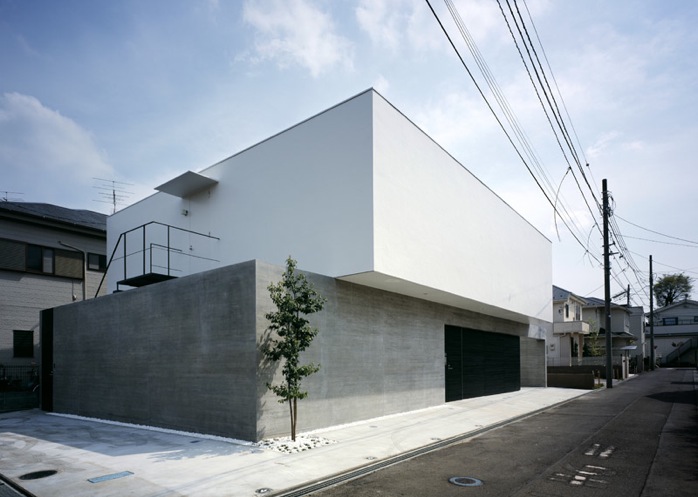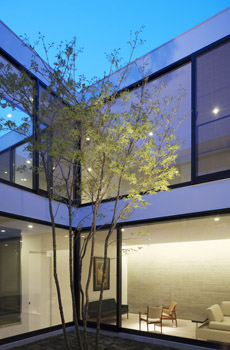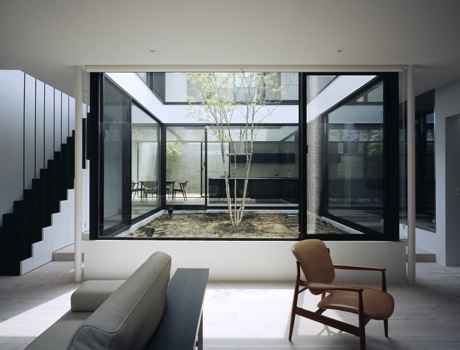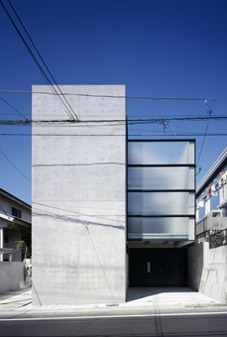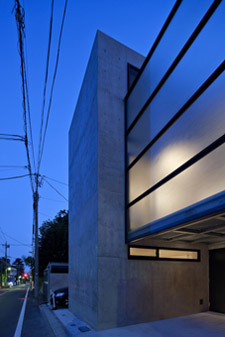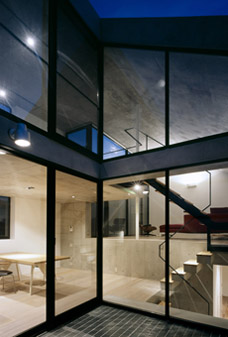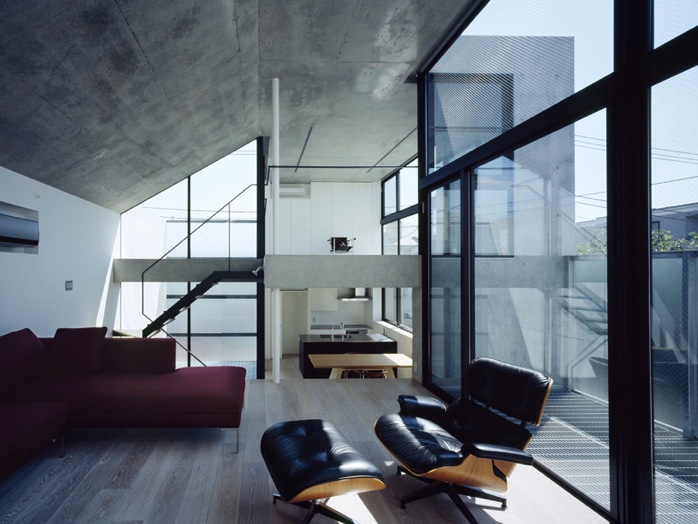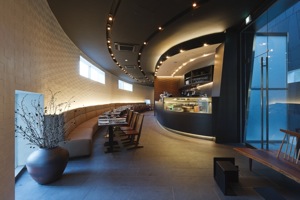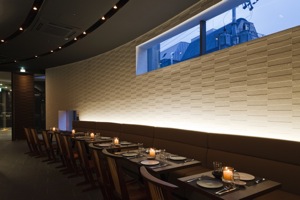|
SHIFT
Surrounding the site in the outskirts of Tokyo is lush green and a slow-paced environment. The building was commissioned by a family composed of the husband who manages an insurance company, the wife who works as a patternmaker and their two children. It was planned as a SOHO, with a space for the yoga classes run by the wife added to the house.
The distinguishing exterior consists of a wooden volume covered with a luminescent wall sitting on top of a base made of exposed concrete engrained with the texture of Japanese cedar.

KNOT
The site is situated in a corner on a hill within a residential area. The building was commissioned by a married couple with a husband who loves interior design, photography and mountaineering. It is a compact house that makes use of the half-floor difference in height between the front and back of the site.
The simple exterior reminiscent of a drawer pulled out from a box is composed of concrete and glass. Taking advantage of the difference in height, the spaces in the front and back are connected using the skip floor system.

|
|
|
