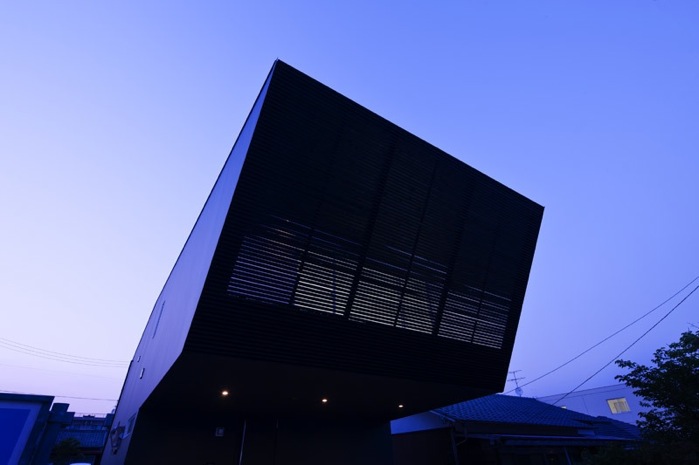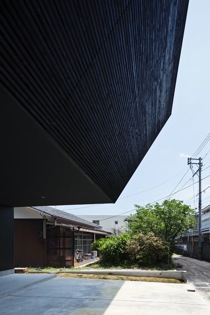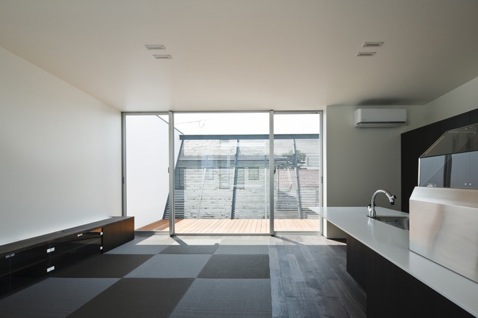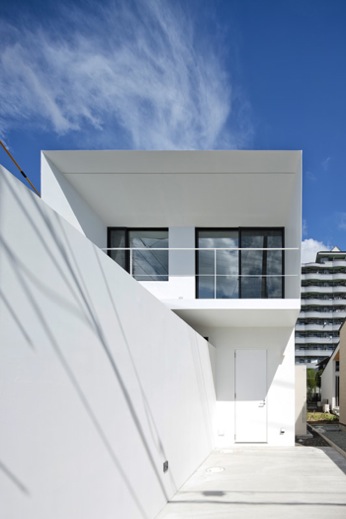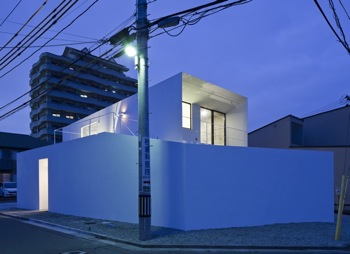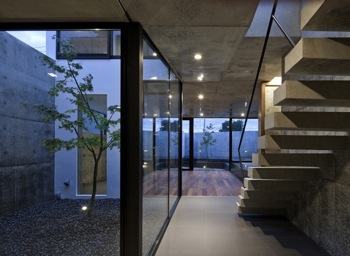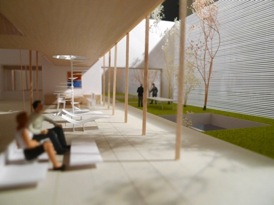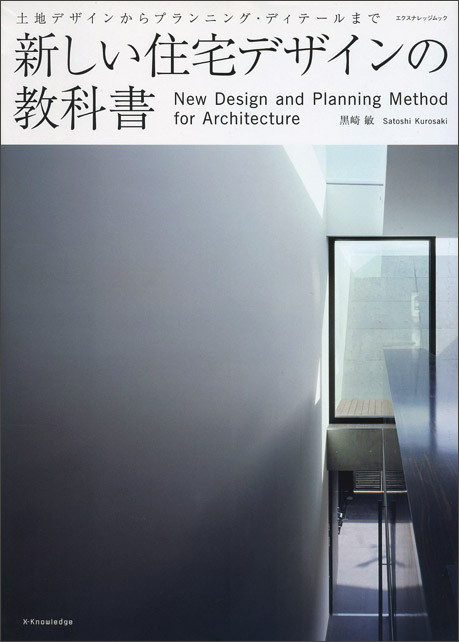|
LIFT
This urban residence is located in a residential district in downtown Sendai. Constructed out of wood without the use of any pilotis or other supporting structures, the building features an upper floor that protrudes dramatically outward in order to ensure adequate parking space for two cars on a lot with restricted frontage.
The size of the windows and other openings on the closed facade of the building have been kept to an absolute minimum as a precaution against crime, as well as a privacy feature. In contrast, the interior of the house, which centers on the internal courtyard, is an open, generous and well-lit expanse of space.

EDGE
Located in the suburbs of Sendai, the site for this project was in the vicinity of two existing residential buildings designed by other architects. This house was therefore designed by taking into consideration how it would blend harmoniously into the surrounding area.
The facade of the building was covered in concrete in order to provide the inhabitants with a sense of privacy, as well as to ensure that signs of life within the house were not visible from the outside. The outer walls of the building made of reinforced concrete, externally insulated due to the cold northern climate, were also coated with a photocatalyst that gave them a white gleam. Another distinctive feature of the house was the sleek and lightweight impression created by the sharp profile of the eaves and small, sleeve-like walls detached from the building proper - both designed in order to soften the heaviness of the reinforced concrete.

|
|
|
