|
|||||||||||||||||||||||||||||||||||||||||||||||||||||||||||||||||||||||||||||||||||||||||||||
CADRE
|
|||||||||||||||||||||||||||||||||||||||||||||||||||||||||||||||||||||||||||||||||||||||||||||
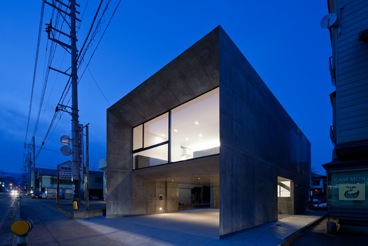 |
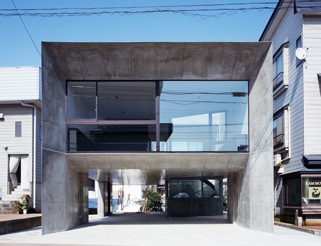 |
||||||||
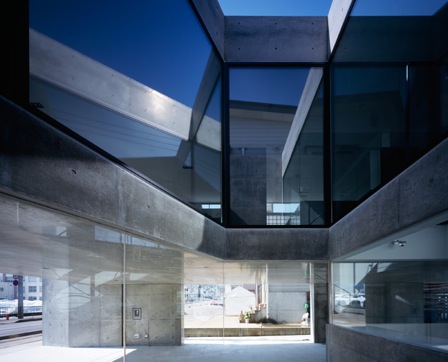 |
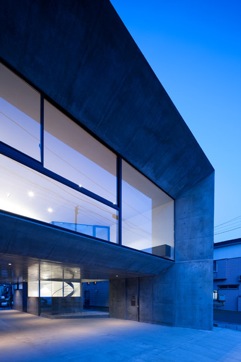 |
||||||||
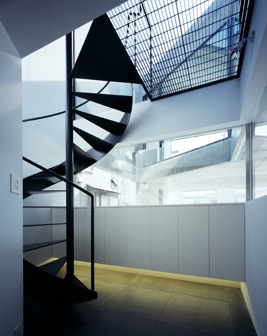 |
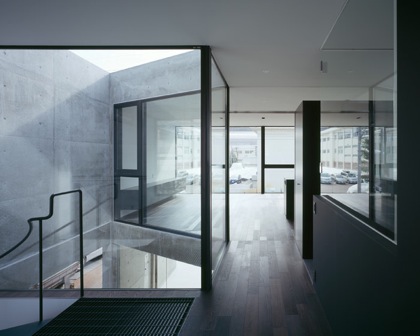 |
||||||||
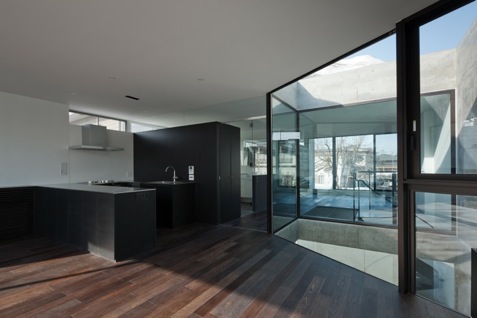 |
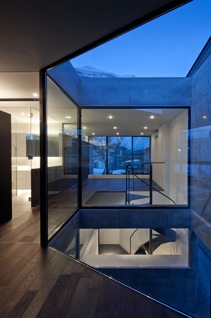 |
||||||||
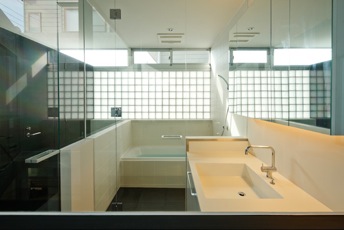 |
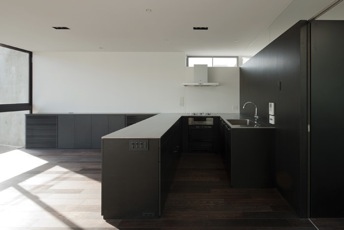 |
||||||||
Photos: Masao Nishikawa |
|||||||||
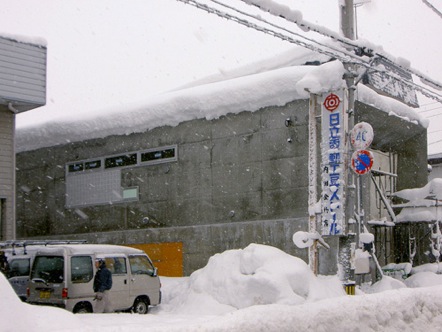 |
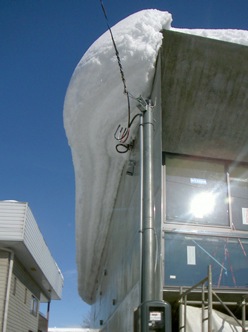 |
||||||||
Photos: Apollo |
|||||||||
The town of Uonuma in Niigata Prefecture is located in an area that receives some of the heaviest snowfall in Japan every winter, with buildup of up to 2 to 3 meters. It is well known for its proximity to the area where the Great Chuetsu Earthquake struck in 2007.
In order to design this residence for a young husband-and-wife couple in their thirties, we decided on a reinforced concrete structure able to withstand the impact of a large earthquake. The building itself features a high-floored second storey floating in midair that can handle a snow buildup of up to 3 meters.
The broadly-spaced pilotis accommodates enough parking space for four cars, in addition to incorporating an entrance and storage space for machinery and equipment that would not be obstructed or hampered by any snow buildup.
The second storey consists of a single room enclosing a central courtyard. Abundant natural light floods the space despite the fact that Uonuma receives low levels of annual sunshine. In addition to regulating the amount of sunlight that enters the house, the brise soleil sunshades installed on the south-facing side of the building also function as “snow eaves” that allow accumulated snow to fall onto the street out in front. Large insulating windows in the living room double up as frames that highlight the surrounding landscape. Because of heavy snow conditions in winter that tend to sever the relationship of a building to its exterior, we also sought to create a space that would allow its inhabitants to remain conscious of connections to the natural environment.
<< Back to Main Page
Reproduction of any of these images and texts without written permission is prohibited.
|
|||