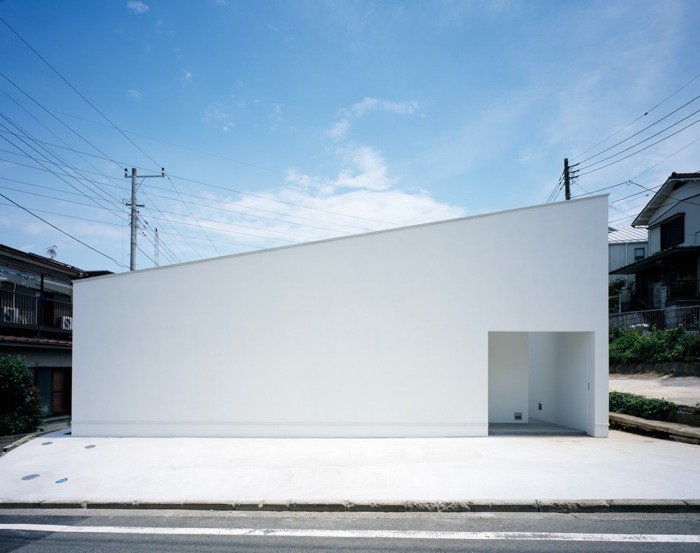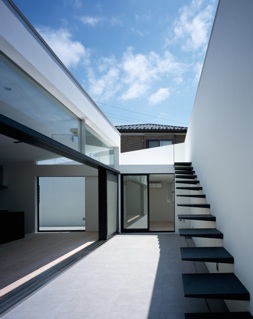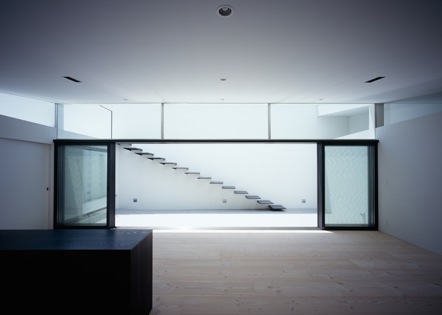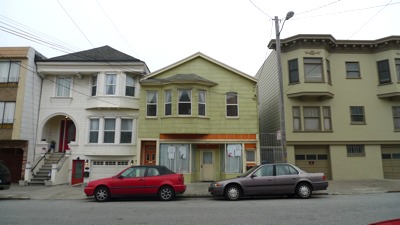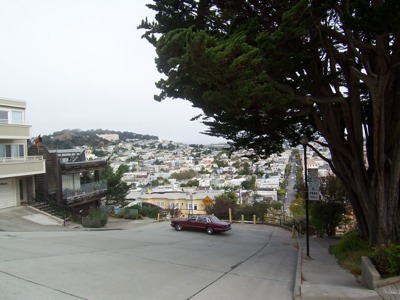|

MUR
This one-storey residence for a single woman is located in a hilly area. The client requested a house with an internal courtyard that would eliminate the differences in elevation throughout the site while ensuring a sense of privacy and comfort. In response, we decided to model the facade after a simple box encircled by the walls of the building.
In order to prevent the interior from becoming just a simple one-room space, we considered each of the necessary components to be a "story". Opening the door reveals a partial glimpse of the private courtyard that extends beyond the slender window in front of you. A glass entrance door stands at one end of the long, narrow porch, while the skylight at the top fills the interior with a soft, gentle light.
RAY
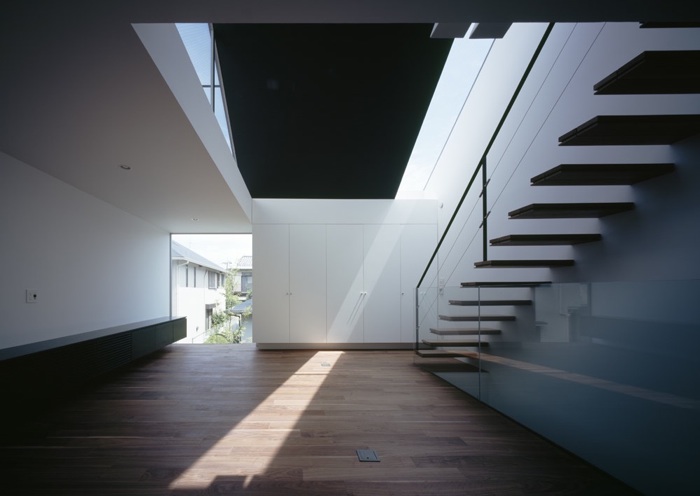 |
|
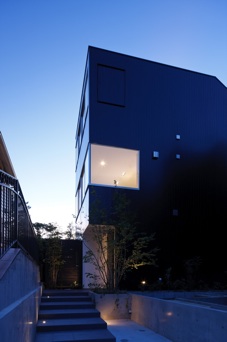 |
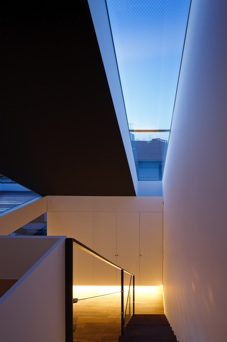 |
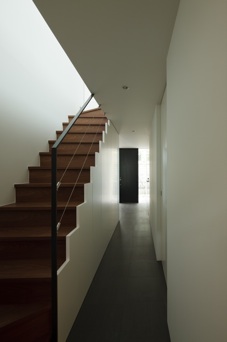 |
|
|
Photos: Masao Nishikawa
|
|
|
The site for this project was located in a quiet, elevated residential neighborhood surrounded by lush greenery, situated fairly close to the nearest train station along a river in Tokyo. The client, who is in his 40s, had purchased a "flag-shaped" plot peculiar to Tokyo (long, narrow pole-like alley and a main space with a deep setback from the street).
Although a site that does not face the street typically gives people a negative impression, we did not think that this was the case. On the contrary, we thought that this narrow passageway could be used as an important buffer zone that would connect the house to the street, serving as a passage that linked the public realm to the private one. Special care was taken to make the best use of the greenery at the back of the site, deftly incorporating it into the interior of the house as a "borrowed landscape", as well as to ensure ventilation routes where the wind could pass through. In addition, we also gave much thought to the layout and arrangement of the windows and openings.
|
|
|
|
|
|
|
|
|
|

|
 |
|
|
|
|
|
|
|
SMALL HOUSE SERIES
Micro homes by Apollo whose small size makes them unique
Vol.02 "NID"
|
|
|
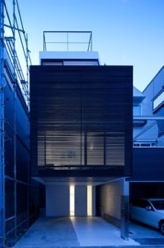 |
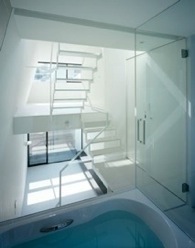 |
|
|
|
|
|
The site for this house is an "eel's crib" (deep, with a narrow frontage) typical of Tokyo, located in the downtown area. We decided to ensure enough parking space for one car while relying on a split-level structure, which allowed us to create a compact, yet comfortable space. The distinctive stairwell loosely connects the entire space of the house that runs from the basement to the third storey, forging an intimate relationship between these different areas as well as a sense of unity across them.
Making all the spaces uniformly white in order to create both a sense of abstraction and an interior of compact yet comfortable dimensions - this is a strategy that is standard practice in the building of Japanese "micro homes."
High side windows at the top of the central staircase allow soft, gentle light to pour into the entire space.
With this commission, we were able to create a landscape that offers you the chance to go for a stroll through a "vertical city" within this small home.
(Photos: Masao Nishikawa)
|
|
San Francisco project launched
|
|
|
Our second overseas commission, following our Seoul project, is now underway - a new residential-cum-commercial building in San Francisco. In response to the client's request for a minimalist design, we are currently devising an original concept that takes into account the city's strict municipal regulations. The building is slated to be completed in 2013.
|
|
|
|
|
|
|
|
|
 |
|
|
|
|
|
|
|
|
