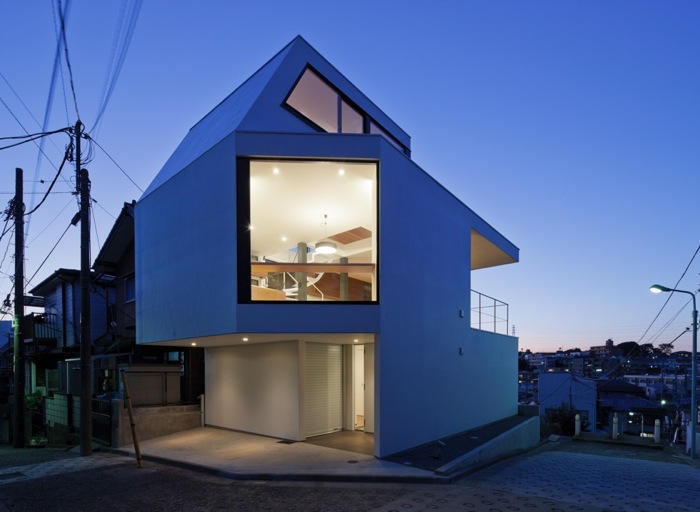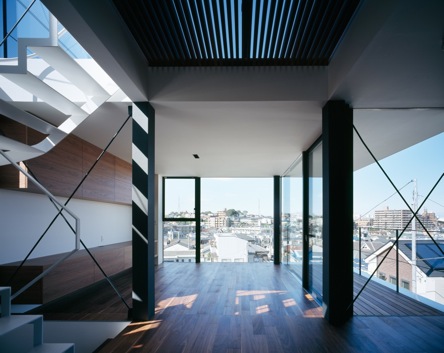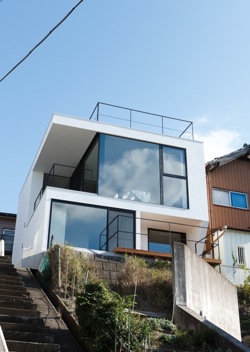|

VISTA
The clients were a husband-and-wife couple. He works as the director of an advertising agency, while she works in the food business. The couple purchased a plot of land that faces the cliff of a plateau and commissioned us to build a wooden three-storey residence for themselves and their child.
In order to make the most of the magnificent view overlooking the north side of the plot, we decided to activate the latent potential of the location by installing panoramic windows inside the house that would give the residents an unobstructed view of the scenic surroundings. The first floor was compactly outfitted with a small, Japanese style straw-matted bedroom, as well as a bathroom and dressing area with an attached terrace. Each of these spaces commanded a handsome view of the landscape outside.
RAVINE
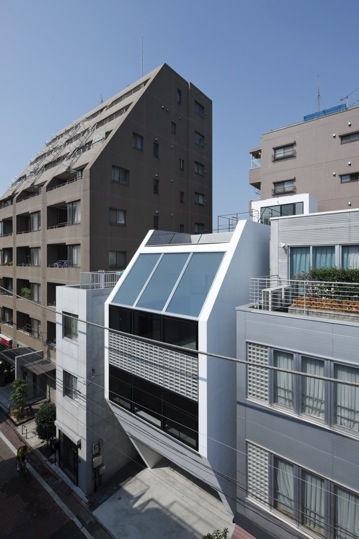 |
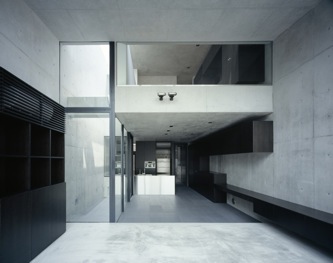 |
|
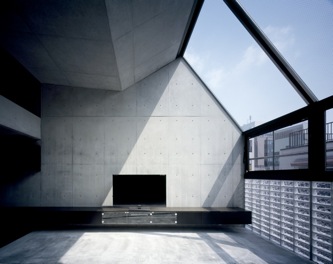 |
|
|
Photos: Masao Nishikawa
|
|
|
The client for this project was a cosmopolitan, globetrotting manager of a bridge construction company in his 40s. Having previously lived abroad for many years, he had his mind set on building a two-generation house that could accommodate both his parents and his own family. The client purchased a new plot of land in a prime downtown residential district that proved compatible with the needs and requirements of his business.
Located in a commercial district that faces a shopping arcade, the site is surrounded by a mix of both old and new buildings that include old, established storefronts and factories. Since the site is encircled by medium-rise buildings and condominiums, it was difficult to ensure adequate ventilation and natural light within the house. These conditions also ruled out the possibility of creating scenic views "borrowed" from the surroundings. Therefore, the challenges we faced were mostly related to how we could bring light into the house and open the space up to the sky without being overly influenced by external site factors.
|
|
|
|
|
|
|
|
|

|
 |
|
|
|
|
|
|
|
|
SMALL HOUSE SERIES
Micro homes by Apollo whose small size makes them unique
Vol.03 "CIELO"
|
|
|
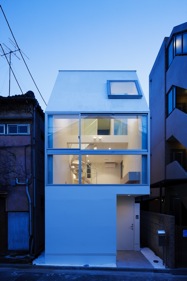 |
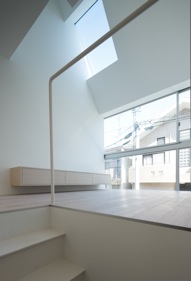 |
|
|
|
|
|
The couple, who wanted a house that would allow them to lead a compact yet fulfilling urban lifestyle, managed to acquire a small of piece of land in a dense residential area populated by three-storey buildings and apartment blocks, situated relatively close to the nearest train station. The oblique walls, which were the result of the slanted gradient of the four-meter wide frontage that opens onto the street in front of the house, were used to create a bright space that captures sunlight falling through the skylight via the stairwell. Individual spaces for the guest room, storeroom, bathroom and dressing area were all compactly laid out on the first floor, while the second storey was converted into an open, single-roomed space accessible by a spiral staircase. A small bedroom with an attached balcony located on the third floor allows the inhabitant an expansive view of the night sky. This residence is perhaps a classic example of Tokyo minimalism - a house that consists of a continuous "one-room" space that extends vertically upwards. (Photos: Masao Nishikawa)
|
|
|
AWARD
Three Apollo projects received awards in 2011
|
|
|
Two of our projects received The Good Design Award 2011, Japan's largest design competition. "DAMIER" won in the residential category, while "Kangaroo Hotel" won a prize in the commercial architecture category. In addition, "LIFT" was selected as one of the top 100 projects for 2011 by the Japan Institute of Architects (JIA). This is the third time we have received this honor, after making the JIA list in 2008 and 2009.
|
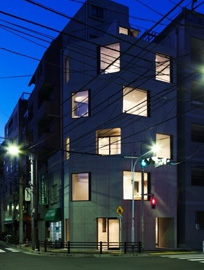 |
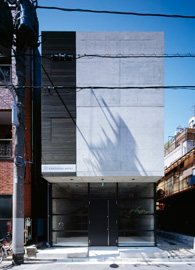 |
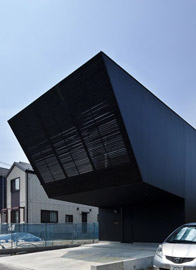 |
|
DAMIER
|
|
Kangaroo Hotel
|
|
LIFT
|
|
|
|
|
|
|
|
|
|
|
|
|
|
|
|
|
|
|
|
|
 |
|
|
|
|
|
|
|
|
