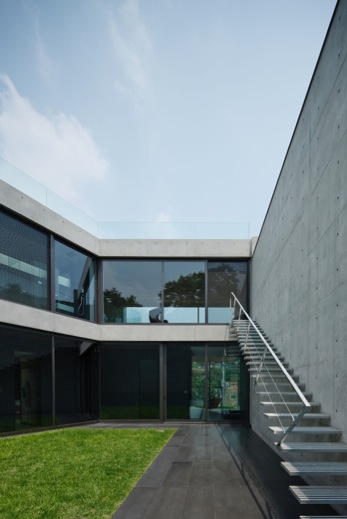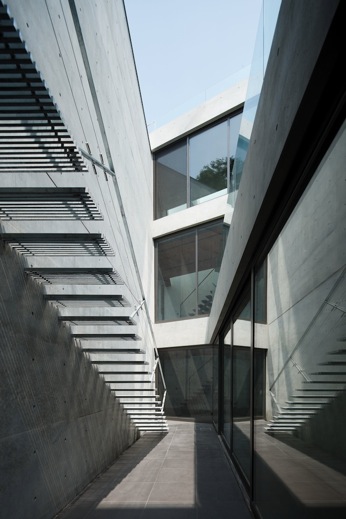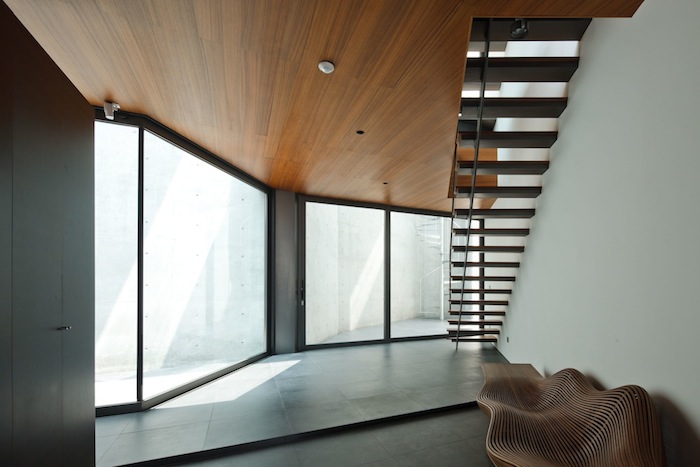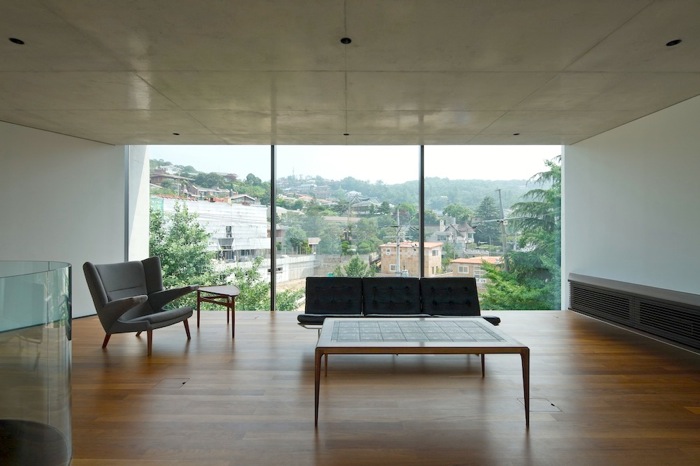|

SBD25
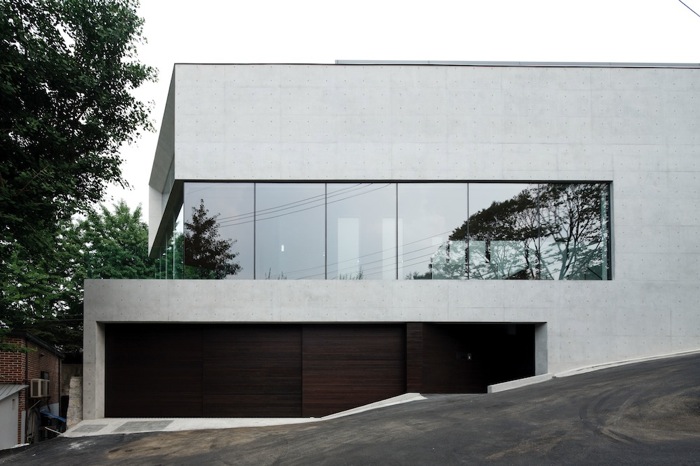 |
|
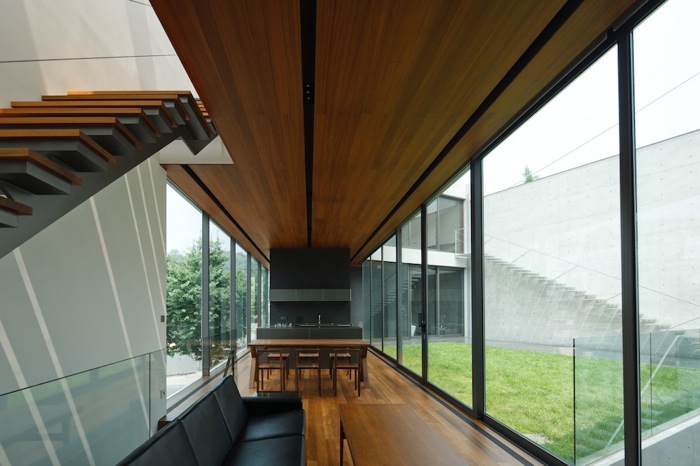 |
|
|
|
Located in the Seongbuk-dong district in the northern part of Seoul, the site for this building was in a high-end residential area dotted with old Korean architecture, castle walls, and historical landmarks. The client, who manages a trading company dealing in Scandinavian vintage and modern furniture, has made it his mission to commission a Japanese architect to create a flagship building with a delicate sensibility that would fuse contemporary art with the designer furniture of his own company. In addition, he seeks to raise the overall level of the living environment in Seongbuk-dong by developing several residential projects overseen by various architects.
The surrounding area is a mix of large, small, old and new structures, while the irregularly shaped site itself, measuring roughly 330 sqm and located on sloping ground, is surrounded on three sides by narrow alleyways. In order to make maximum use of the 30% building-to-land ratio and the 60% floor area ratio, the entire belowground area was excavated, and the outer perimeter of the site lined with as much glass and concrete as possible. By incorporating a traditional Korean madan courtyard into the interior, we managed to enhance the feeling of space within the house, creating a little microcosm within the inside.
Four different gardens - an entrance garden, approach garden, main garden, and roof garden - create a situation where each interior space overlooks the courtyard, producing a sense of tranquility and a scenic view that impresses with the originality of its approach.
The architectural space that forms the backdrop for this ensemble of designer furniture and contemporary art demands a neutral design that will accommodate these artworks and a comfortable, blank and uncluttered space. This space would ideally possess a strong sense of materiality and expansiveness that can accommodate changes in the lifestyle of the inhabitants and surrounding area that would not diminish with the passage of time. With SBD25, we were able to offer one possible response to these demands.
|
 |
|
|
|
|
SMALL HOUSE SERIES
Micro homes by Apollo whose small size makes them unique
|
|
|
Vol.04 "AXIS"
|
|
|
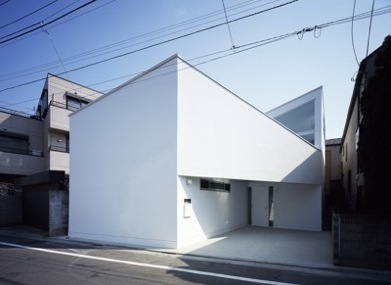 |
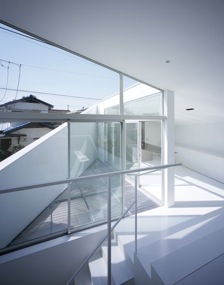 |
|
|
On a site located on a quiet corner of a residential area, surrounded by lush greenery, we built a small house for a husband-and-wife couple and their young child that took into account routes and paths for ventilation and sunlight, as well as the position of green space. The constricted portions of the zigzagging plane are joined together by the gently sloping steps and slanting ceiling. Triangular-shaped inner balconies attached to the living and dining areas allow the residents to enjoy an expansive feeling that extends beyond the actual floor area, and a unified, rhythmical view of the surrounding environment.
|
|
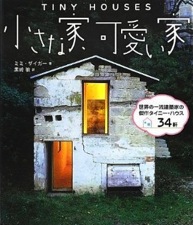 |
|
|
|
TINY HOUSES
|
|
|
Satoshi Kurosaki's Japanese translation of Mimi Zeiger's "Tiny Houses" was published this June by Futami Shobo. This is the first title from Rizzoli to be translated into Japanese. Please take a look if you get the chance!
|
|
|
|
|
|
|
|
|
|
|
|
|
|
|
|
 |
|
|
|
|
|
|
|


