|
|
|
3/2013
|
|
|
|
Latest project updates
by Neoplus Sixten Inc.
|
|
|
|
 |
|
|
|
|
|
|
|
|
|
|
 |
|
|
|
|
 |
|
NEUT
|
|
|
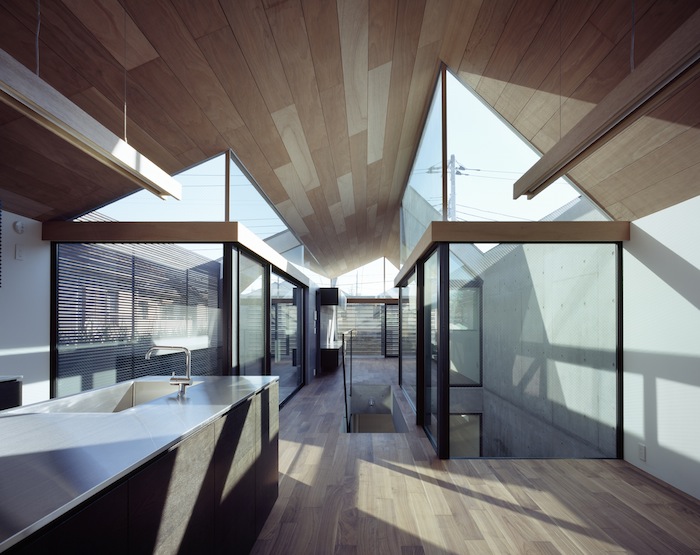 |
|
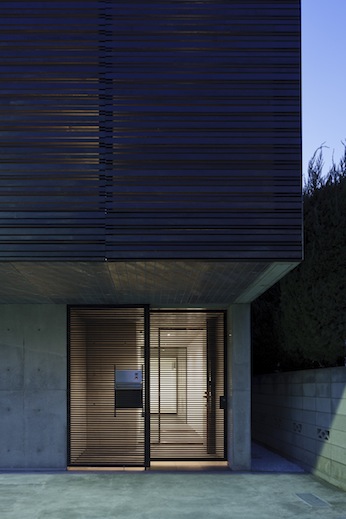 |
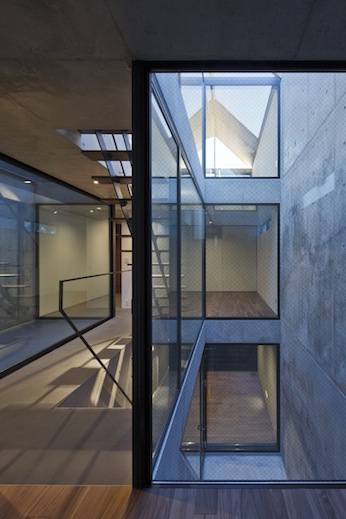 |
|
The ophthalmologist couple purchased this narrow, but deep, parcel of land in a quiet neighborhood to build a house where they could enjoy their hobby of listening to the music. On the basement level, the courtyard and double-pane glazing provide sound-buffer for this RC-structure studio which is insulated on the exterior. Natural light enters the studio through the courtyard and makes the space exceptionally inhabitable as a basement.
The balcony extends from the building and acts as the canopy over the garage with pilotis and entrance. The horizontal wooden slats are used as balcony balustrade to block the view from the street while allowing the air to breeze through. The randomly sized wooden pieces give the facade distinctive appearance. The ground floor contains private rooms such as master bedroom and children's bedrooms. The second floor, on the other hand, is intended as family room. The generously-sized gabled-roof space has two courtyards which accentuate the floor plan with their curves. Through the clerestory windows, the outside scenery and natural light enter the space.
The wet area is separated from the living room by the tiled wall with its upper part glazed. The same wooden panel of the living room ceiling is used in the wet area to create the appearance of a continuous space. When viewed from inside, the horizontal wooden louver also accentuates the interior space while securing the privacy. By using only the simple finishing material on the interior, the space has the austere and coordinated feel. Furthermore, the combination of concrete and wood, as well as the gabled roof motif add warmth to the room's ambience. This design technique allows the occupants to forget that they are in a dense residential district. It is one of the most popular solutions in the urban setting.
|
|
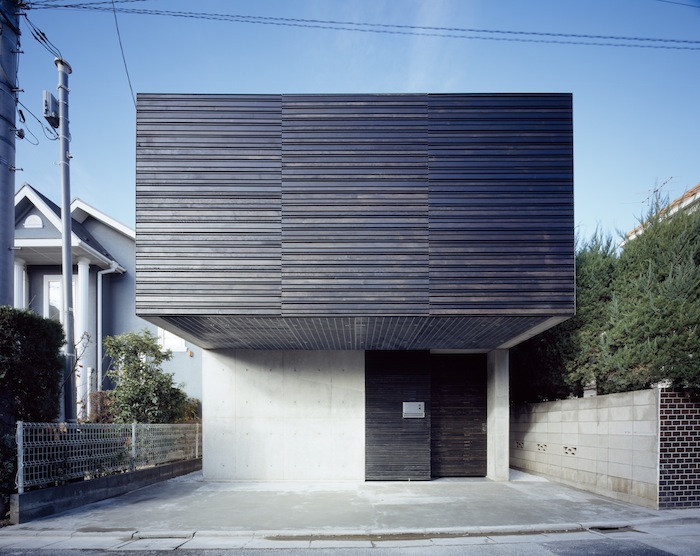 |
|
|
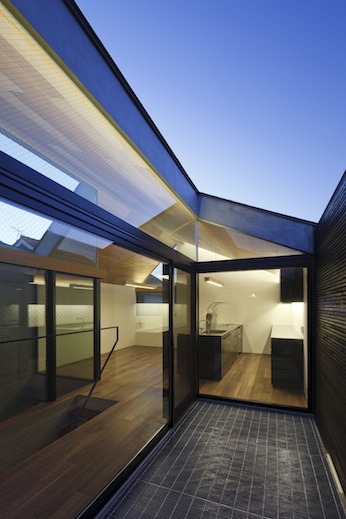 |
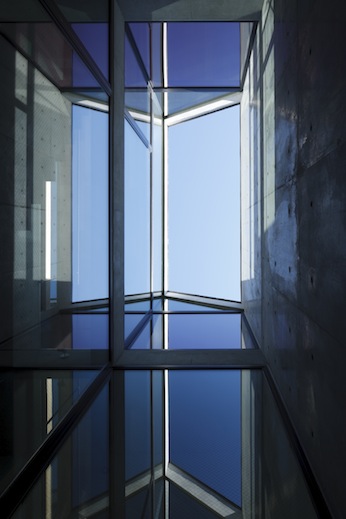 |
|
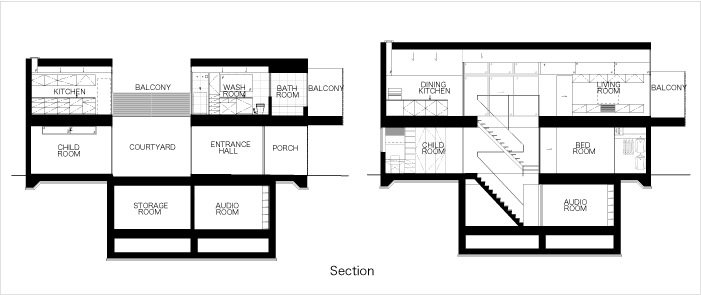 |
|
|
Photos: Masao Nishikawa
|
|
|
 |
|
 |
|
STILL
|
|
|
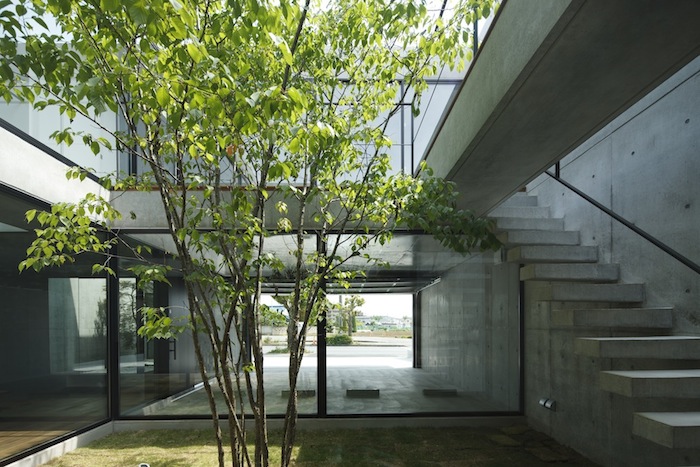 |
|
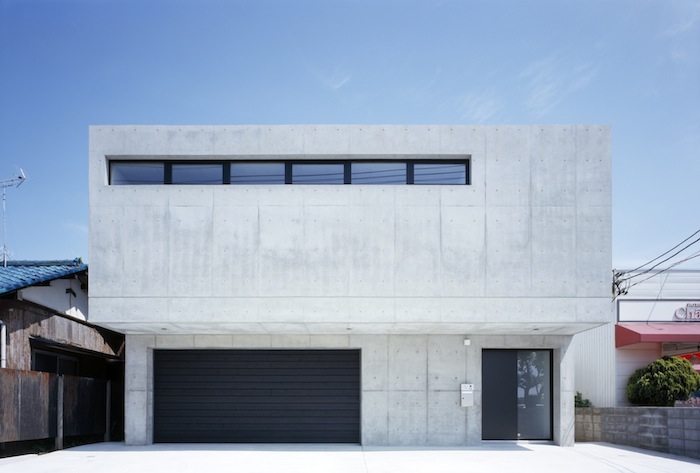 |
|
The client acquired the 330 m2 orthogonal property located along the road in pursuit of a space to rest his body and soul exhausted from his work as a surgeon. He requested privacy and quietness for his wife and three children to lead healthy lives. The building is set back from the frontal street where heavy vehicles pass by regularly. Parking space is secured for three cars. Reinforced concrete structure is chosen for its soundproofing ability. The opening is kept to a small horizontal ribbon window to block the noise and automobile emissions.
The client purchased this property sized over 300 m2 for a purpose of creating courtyards with tall symbolic trees. There is a compact court with a maple tree in front of the entrance. Across the central corridor is the main court. And, toward the back of the site is a narrow bathroom court. The family can enjoy different atmospheres in these courtyards. The master bedroom and bathroom are located in the quiet area far from the street so that the residents can relax while viewing the garden. Each space offers its unique ambience. For example, in the study adjacent to the bedroom, the residents are able to carry out their professional work, or in the Japanese room facing the entrance court, they could relax and enjoy the space while sitting on the floor.
The family space on the second floor is a single space surrounded by full-height glazing. Across the central corridor, the children's room/study space is located. The space can be separated into individual rooms in the future. The other characteristic of this house is that the residents can experience the circulation space as they cross between inside and outside, thanks to the central corridor and roof balcony connecting the main building and annex. It is the ultimate luxury to lead a slow-paced life and enjoy the changing seasons.
|
|
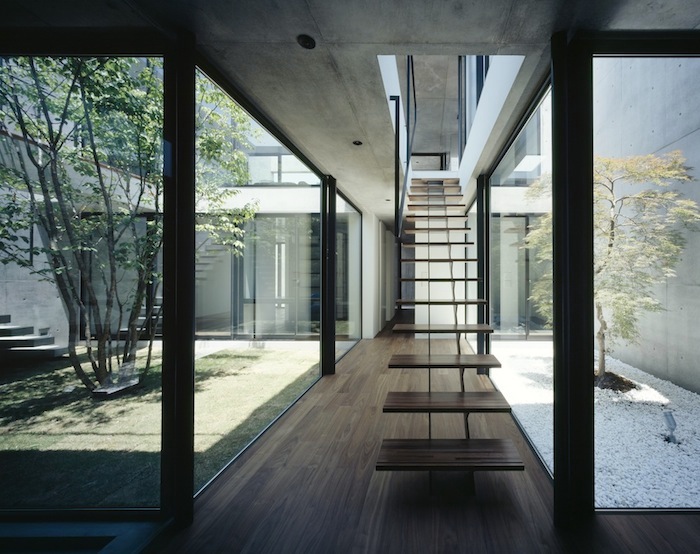 |
|
|
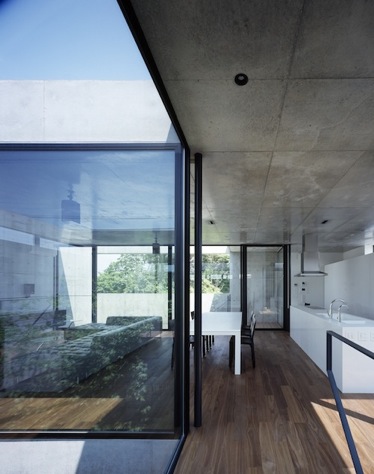 |
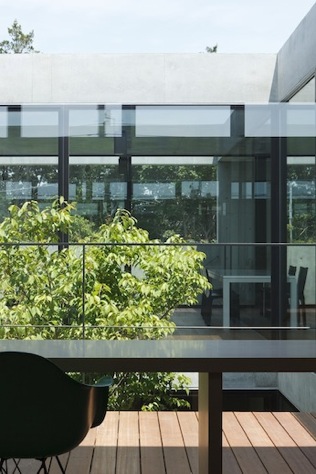 |
|
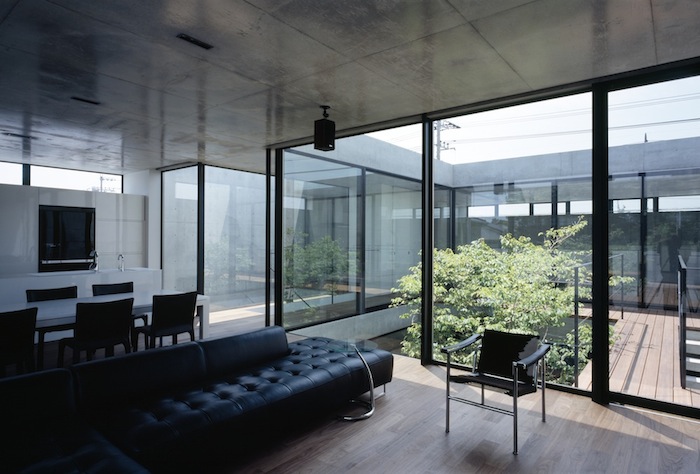 |
|
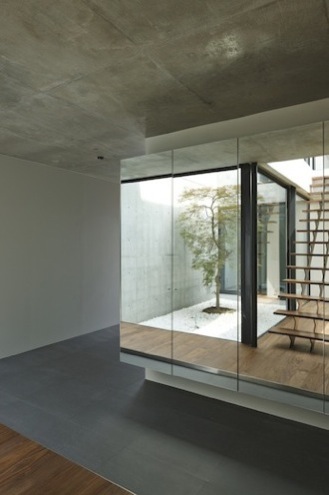 |
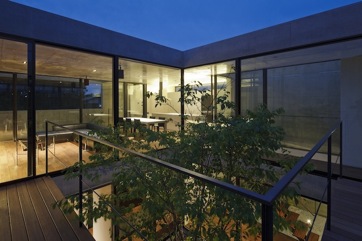 |
|
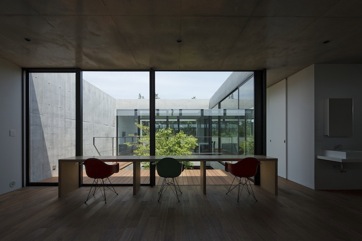 |
|
|
Photos: Masao Nishikawa
|
|
|
 |
|
|
|
 |
|
|
|
|
SMALL HOUSE SERIES
Micro homes by Apollo whose small size makes them unique
|
|
|
Vol.06 "FLAG"
|
|
|
|
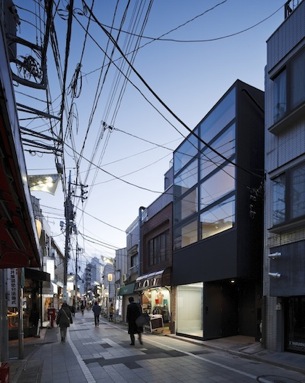 |
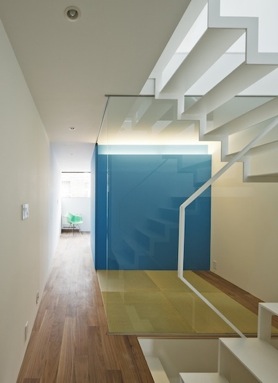 |
|
|
|
The site for this residence is narrow on the side facing the shopping district and long in the other direction, just like an "eel's bed". The facade is composed of large openings arranged in a regular grid. The couple - a husband who works for an advertisement company and wife who works for a furniture store - is an active DINKS (double-income, no kids) couple. The first floor is the glazed gallery which opens toward the street. Even though the house is compact, it can generate income when also used as a shop and by including a space for people to gather, it attains a public character. It is an urban residence which can offer a life style of the future.
|
|
|
|
AWARD
|
|
|
|
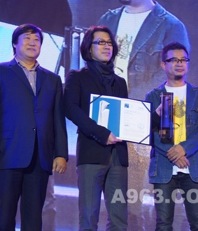 |
|
SBD25 a residence completed in Seoul, South Korea was awarded China's "International Space Design Award Idea-Tops 2012" in their Best Villa category.
|
|
|
|
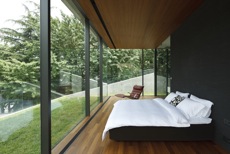 |
|
|
photo: A963.com
|
|
|
|
|
|
|
|
|
|
|
|
|
|
|
|
|
|
|
 |
|
|
|
|
|
|
|
|
|
|
|
|
|
|
|
|
|
|
|
|





















