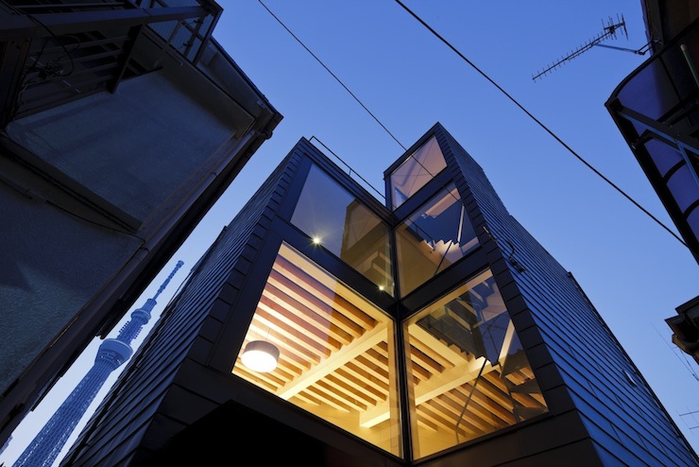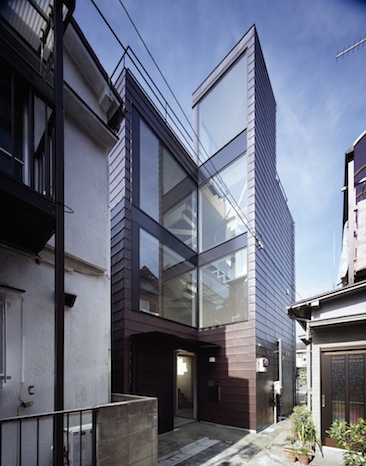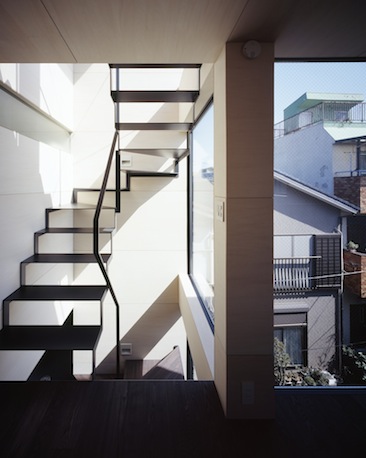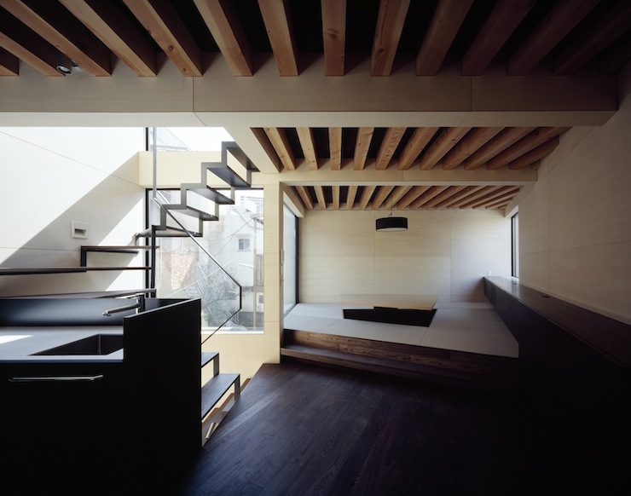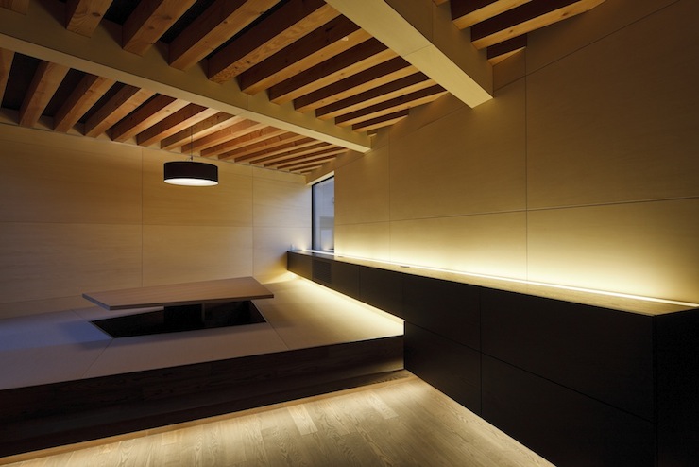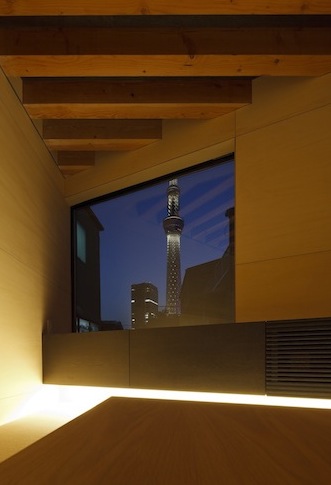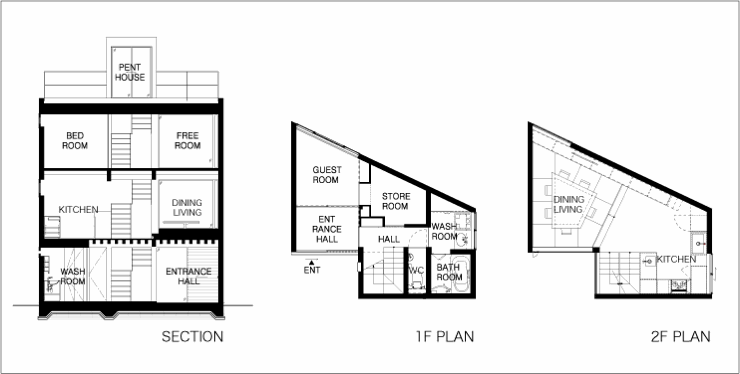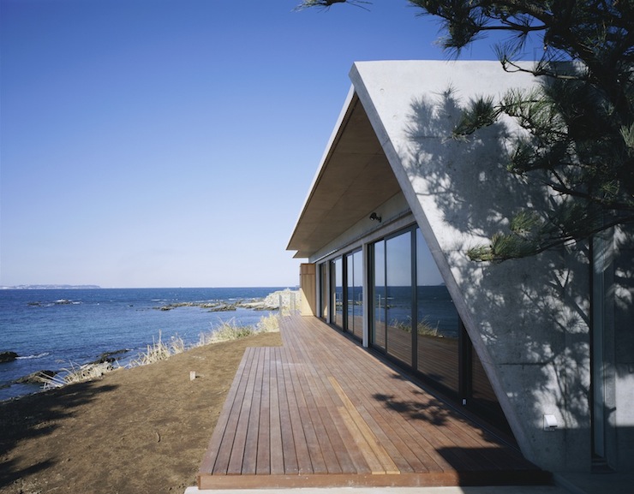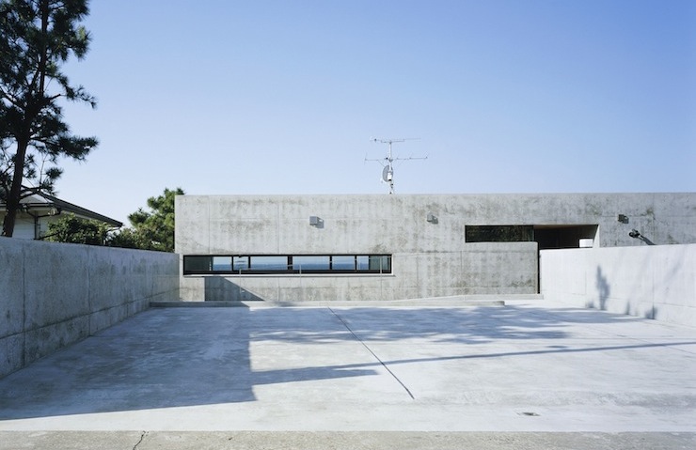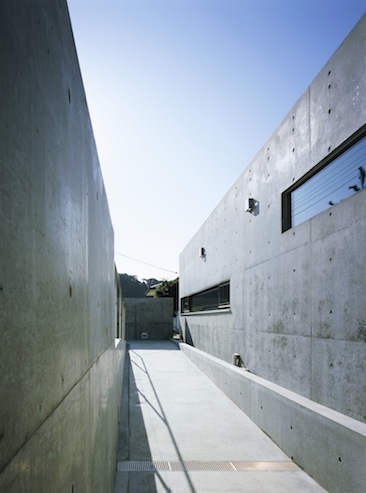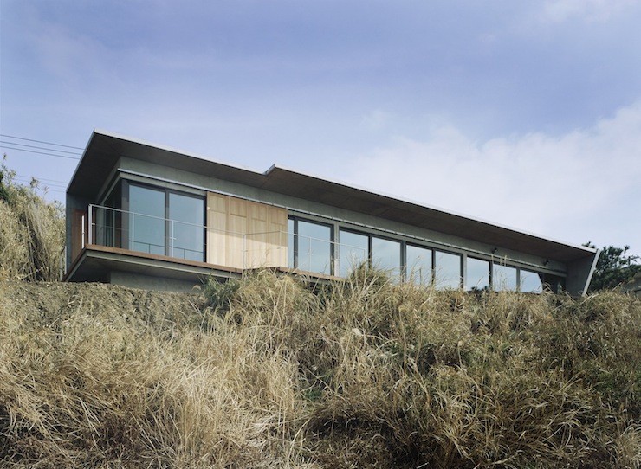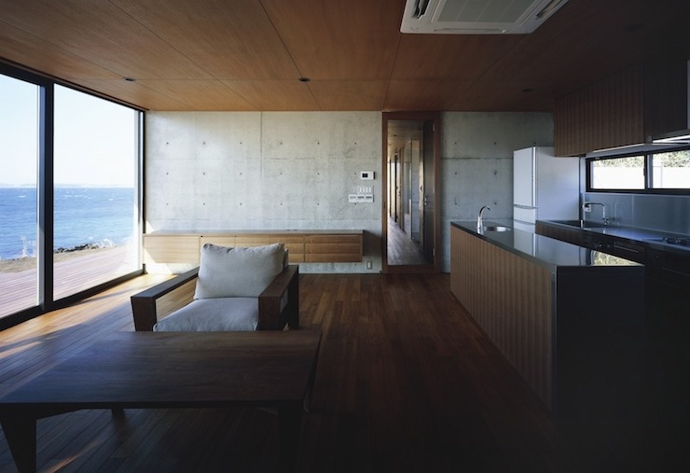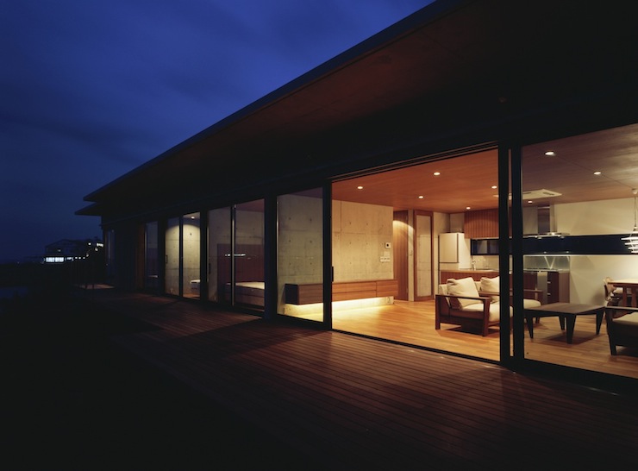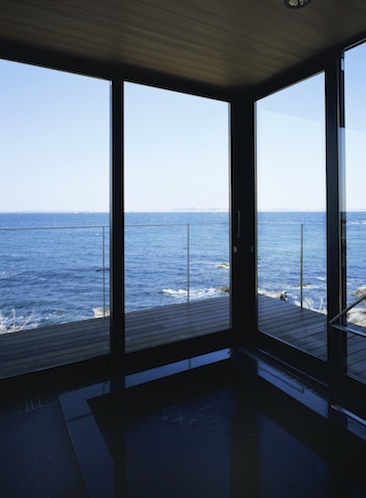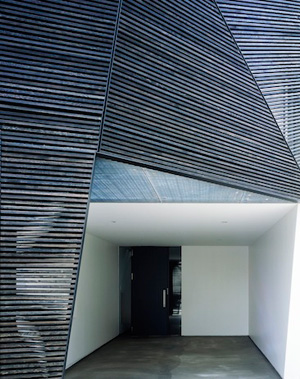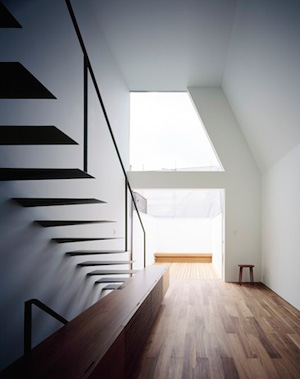|
A client for a house, of which I designed and supervised eight years ago, got married and bought a small lot near Tokyo Skytree, which is located in a place with a downtown atmosphere. Due to difficulty of construction within the small narrow site at the end of a narrow path, a wooden construction was chosen. Soft, dark brown Galvanized steel exterior walls create a Japanese impression, and the house naturally blends into the old neighborhood.
By using glass walls on the street side, indoor views include the surrounding environment. The ceilings with exposed joists and the see-through stairs are lit up at night, and the exterior appears as a tower of light. In addition to the large opening on the facade, the high window on the penthouse provides sufficient light to the interior, and these do not make one feel that the house is in a high density residential area.
Behind the large entrance earth floor, a small multipurpose space that can be used as a reception room was made. By sitting on the edge of the intermediate space, a sense of unity with the entrance hall can be felt, and this reminds us of good old Japanese houses. For the family room on the second floor, instead of chairs or a sofa, a hori-gotatsu (a sunken area for sitting around a built-in table) style table was designed where people can relax while enjoying the gorgeous view of Tokyo Skytree. A large U-shaped open kitchen allows the couple to cook authentic dishes together, and to welcome many guests. A step was made between the kitchen and the family room in order to add an accent and a rhythm to the small space, and indirect lighting creates an unusual impression. For the busy couple, the 'small cosmos' that enables them to be their natural selves is the exact ideal for their desired small house.
|
|
|
This house stands in a nature park with an ocean view, and a mountain behind it. It was designed as a weekend house for the owner to relax while enjoying sunset views. The site is along a busy road. Therefore, the problems of noise and privacy were solved by making enough distance between the road and the building, and by using a reinforced concrete structure facade with minimal openings.
A parking lot for several cars was made on the east side of the site for hosting many guests. The approach to the building is a shallow down-slope, which is intentionally curved to generate expectations for the interior space. Since the side facing the ocean is lower than the road side, occasional views of the sea horizon are glimpsed through the horizontal ribbon windows on the facade while approaching the house. The building is one story in order to create harmony with the environment. By designing a long north-south building, it was intended to hide the existence of the ocean from the entrance, so that the superb view can only be seen from the inside of the house.
Each room can be approached through the interior corridor behind the entrance door. A large bathroom is created on the north-west corner to ease exhaustion from marine leisure. While sitting in the marble bathtub, a stunning vista can be seen from the corner window. It is also entertaining to have dinner on the wood deck as you enjoy the indescribable sunset.Wooden folding doors are made for security reasons and to protect the ribbon windows on the sea side from typhoons as well as salt damage. The combination of the exposed high-strength concrete and the teakwood, which is used for floors, ceilings, furniture, and the kitchen, create a resort atmosphere and the flavor deepens as the building ages.
|
|
|
|
|
|


