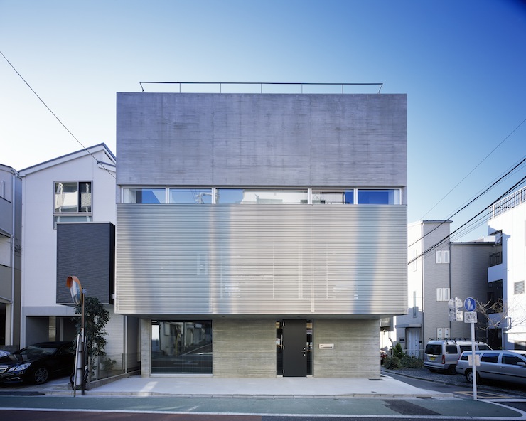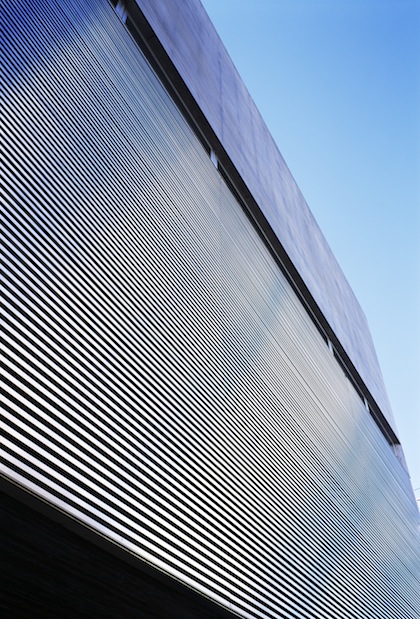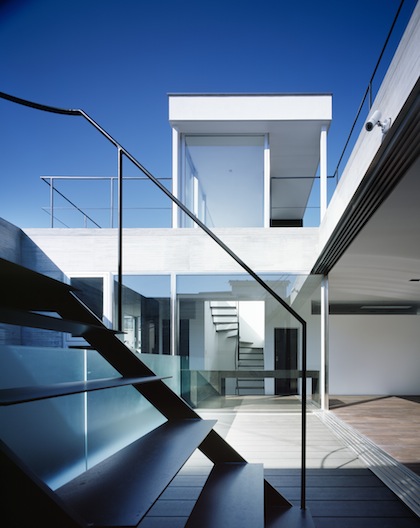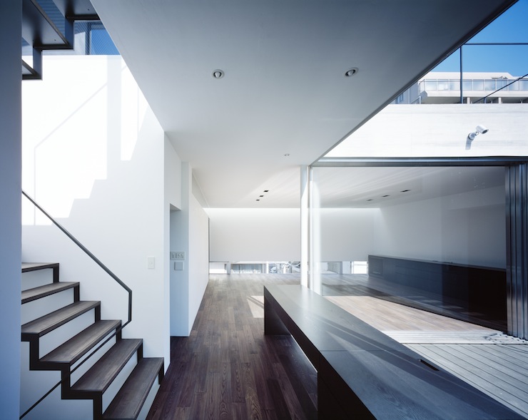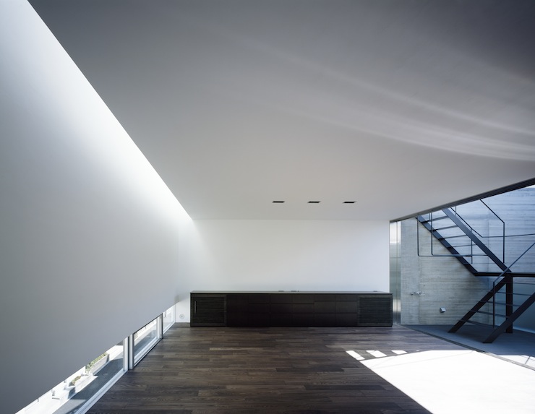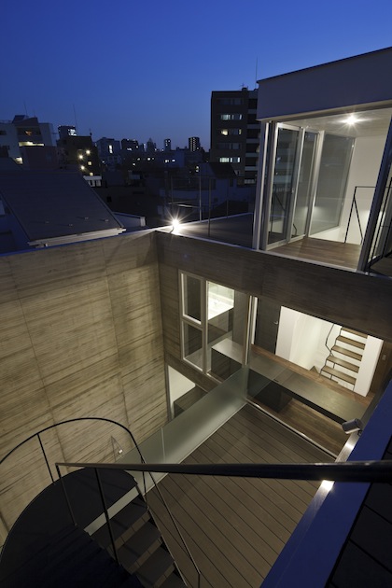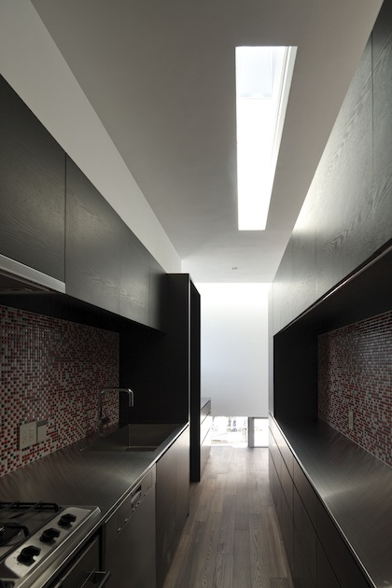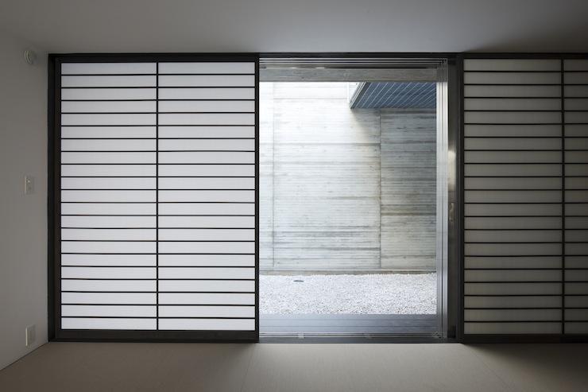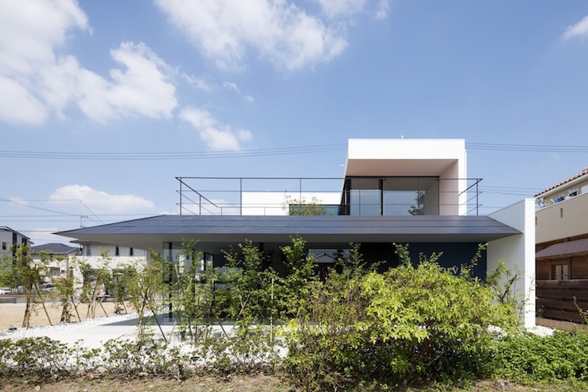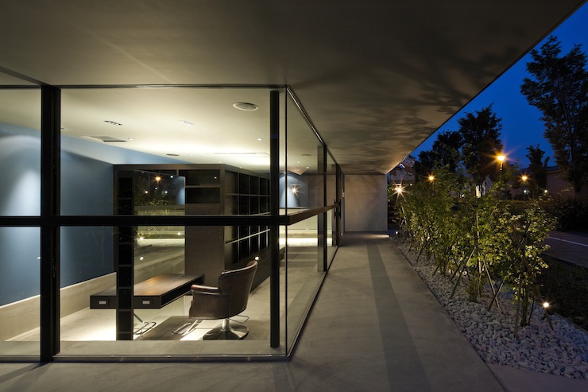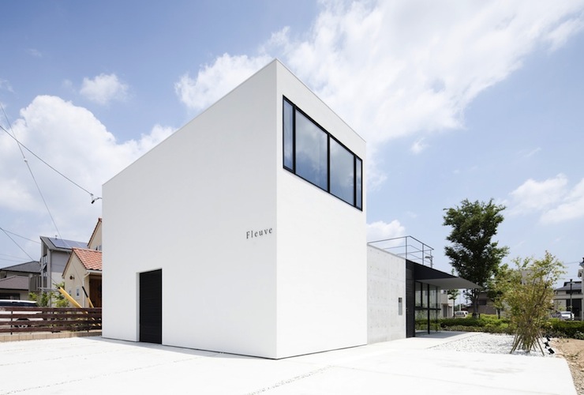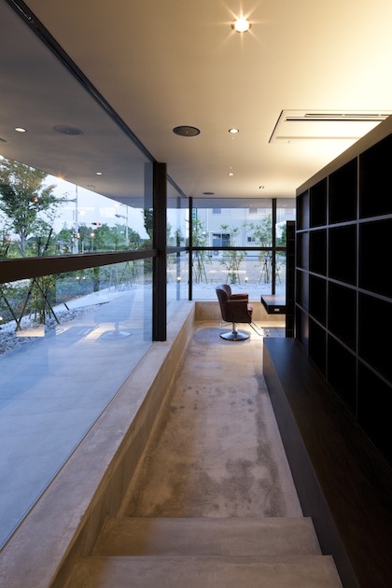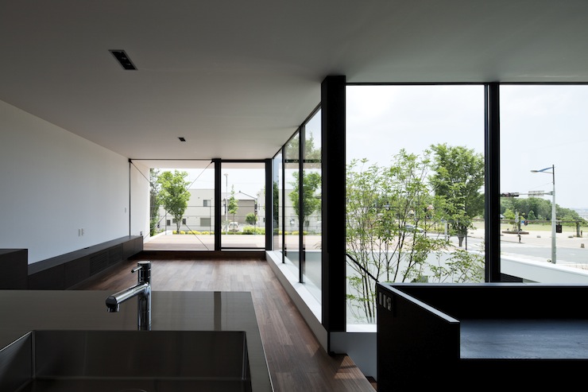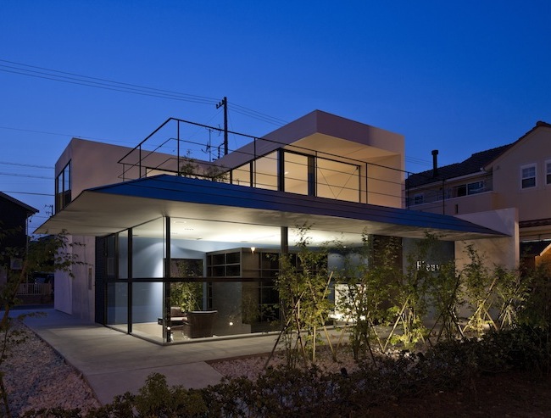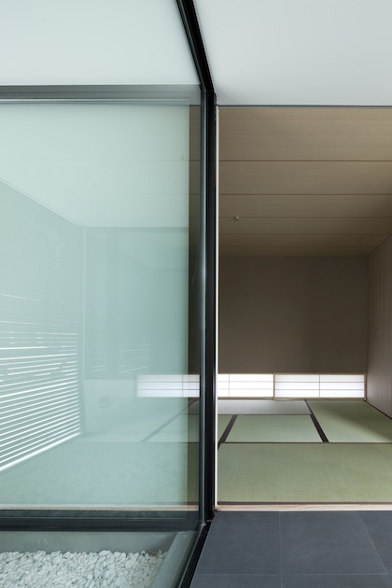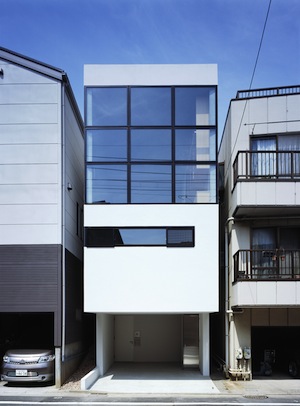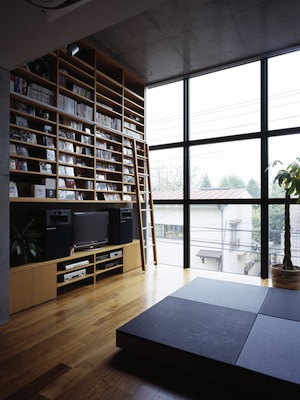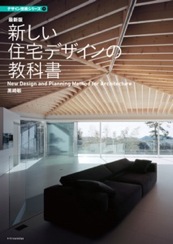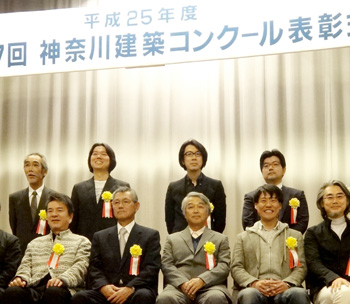|
This three-story residence is designed to function not only as a house but as a guesthouse that occasionally accommodates foreign guests and exchange students. It is made of concrete using wood formworks composed of 40mm-wide cedar. The authentic and solid materiality of concrete is contrasted by sharp stainless steel louvers covering the second floor window, and this facade gives a touch of elegance to the streetscape of the neighborhood. Louvers effectively provide security and privacy at the same time.
On the first floor, a Japanese-style room, which is used as guest room, is located in the back. It is attached to a courtyard enveloped in exposed concrete walls with inscribed horizontal patterns of cedar formworks. By opening the sliding doors, it is seamlessly connected to open space facing the street. The first floor can be used as a large open space welcoming many guests on occasions such as lectures, parties and more. Toilets and bathrooms for guests are located next to the entrance hall. A soundproof music studio is located at the end of the entrance hall. It is illuminated with soft natural light from the courtyard filtering through the translucent glass facade.
On the second floor, main bedroom and child's room are located adjacent to the courtyard. Each room has a private courtyard and individual or common bathroom attached. One of the key design concepts is to respect privacy of the family and guests to achieve comfortable and relaxing life styles.
Spacious family room with an attached bathroom is provided on the third floor. By fully opening up wide stainless steel windows, the interior space is integrated with the courtyard of exposed concrete. One can access the roof balcony by exterior stairs from the third floor. Our goal is to create an ultimate space for relaxation, like a hotel lobby or a salon, where one can feel free to enjoy himself/herself and appreciate elegant Joseon Dynasty-style furniture and art works that are placed here and there. The interior and the exterior merge into each other at intermediate zones, and the host and the guests gather in harmony. This very atmosphere represents the warm welcoming hospitality of the Japanese culture.
|
|
|
The client, who is a hair stylist/a salon owner, requested us to design a house with a hair salon. It is an exclusive and luxurious hair salon where the salon owner himself provides all services, and the number of clients is limited to only two at the same time. Our design strategy is to minimize the size of the salon, to create a compact and intimate space where the hair stylist gives utmost attention and professional service to the customer. On the contrary, we provide the maximum floor area of the house. The glass-clad salon has a stylish and sharp atmosphere, but the sharpness is softened by greenery in the front yard and low and deep eaves above it.
Lounge for resting is provided as a buffer zone between the hair salon and the house. And entrance court with a family symbol tree is specially designed as a transitional zone where the client is able to switch his mood from business to private. The client's wife practices tea ceremony, so we design a Japanese room to welcome tea guests, with a compact courtyard (called "Tsubo-niwa" in Japanese) attached. Our intention is to fill the space with an atmosphere of warm welcome from the hair salon to the tearoom, and in and out of the house.
On the second floor, family room and child's room are divided by the stairs in between. Study room in the middle acts as an intermediate space in between. Roof of the hair salon becomes a wide roof balcony adjacent to the family room. It can be used as an extended family room on occasions such as big parties with many guests. From the windows, one can enjoy the view of the family symbol tree, along with the beautiful background of the adjacent park and trees along the street.
|
|


